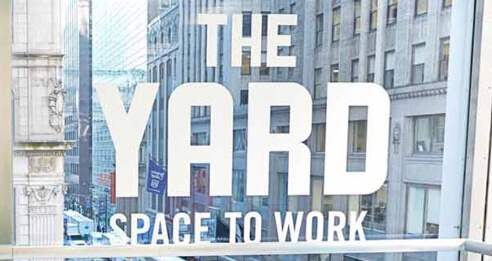
Largest Coworking Companies


The Grid.Works, a coworking space in Phoenix that is operated by The Grid, embraces unique design elements and modern technology to give its members the best possible experience. To help aspiring coworkers design their own spaces, we asked the team behind the Grid.Works about their inspiring ideas:

The space features smart technology throughout, embracing elements like lighting that adjusts based on usage, a custom app for members, lockers for storage and advanced WiFi systems. The Grid.Works memberships range from $180 to $1,200. Options include private offices, reserved and open workstations and hot seats at collaborative tables.
Memberships include free high-speed internet, printing and scanning, and use of the open kitchen, including unlimited coffee. Members also have the option to use four themed conference rooms, a fully equipped podcast audio and video production studio, a 1,600-square-foot multipurpose room that accommodates over 50 people and features a glass rollup door. We also rent the space to non-members for classes and events.

Phoenix is growing and becoming a more walkable and diverse city. The Central Avenue corridor—7th Avenue to 7th Street—has seen a bloom of new retail and restaurants. People are moving back into the older, more walkable neighborhoods, and there were no flex or coworking opportunities in the area. The Grid fills the void in the market.
Our architects have a niche business of designing airports and airport lounges. Together we chose furniture that was functional, fun and fit the space. We don’t have bean bag chairs—we have clean, open and well-lit space that feels inviting for those who are here to work and network.
We put ourselves in the position of a member. We know that location, access and parking are very important. We also realize sound abatement, lighting and varieties of space are important. We built this space from scratch, so we had the ability to incorporate best design practices rather than retrofitting an existing space. Too many coworking operators try to fit a square peg in a round hole by trying to retrofit “cool and comfortable” into a space that has too many constraints.

This is where the fun starts. Having professionals guide and direct while you add your thoughts and ideas is a recipe for success. The DIY side can pick styles and character, while the professionals work out the implementation. Knowing which materials hold up to heavy use, how much room you need to accommodate safe flow through a space, correct balancing of lighting and HVAC systems—all things best left for a professional.
There are two budgets: Buildout and operations. Buildout is a construction, furniture and fixture budgeting process with lots of input from professionals. The operational budget is an evolving budget and learning process. You can start with suggestions from other operators, but it really matures as you tweak and pivot to make it work. Needless to say, we are always learning.
Buildout took six months for the entire space and the building, but preparation including design, permits and bids, took four months of work before we started building. Ten months in total.

coworking space room layout
First, consider the function of the space and the real day-to-day uses. We often joke that we didn't put bean bag chairs in the space. Couches and fun furniture look cool, but the reality is that you don’t see them used. Those areas turn into art rather than work space. Second, you need to build around a core use group or identity. Having your space identify with specific types of members and lines of business will help accelerate the use and function. You can’t be everything to everyone.
Save your community manager 41 hours each week—learn how The Yard did it with cloud-based access control.
Read the Case StudyThe Guide to Make Your Space More Profitable
Including interviews with experts and consultants.
Free access to our best guides, industry insights and more.
