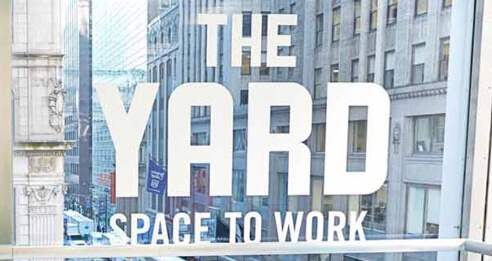
Largest Coworking Companies


When setting up a coworking space, you're probably expecting that it should be anything but dull. Here's the thing: You're right. Coworking is often associated with collaboration, fresh coffee and striking design. However, the crucial things to keep in mind are the people who will work there and their expectations of the workplace layout.
Knowing your audience will help you create an environment that boosts productivity, inspiration and motivation, with the added benefit of helping you retain clients. By the time you're deciding on organization, you should already have your space zoned and know your cost per desk, so go back and figure out those aspects first if you haven't already. Now it's time to get creative.

Considering your clientele, their work style, and privacy needs, the layout of each coworking space will and should differ. Individual freelancers and digital nomads cherish flexibility and usually work in shared areas, while startups, teams, and clients seeking a quiet environment will opt for private offices. There's also a category of professionals who want to collaborate, but occasionally hold client meetings and negotiations—they need private resources like conference rooms on top of communal areas.
If you're not 100 percent sure about your audience's needs, the safest option would be offering various work environments across your floor plan, including hot desks, dedicated desks, private offices and meeting rooms. This way, you can cater to people with different requirements and expectations.

You'll need about 40 square feet for each desk. Keep in mind that the number of users you have now might significantly increase in a few years, or even in a few months. Consider if you'll be able to fit additional furniture to accommodate more clients without compromising their comfort. You can add flexibility to your space by installing retractable walls, purchasing modular furniture and fitting plenty of electrical outlets throughout the building.
Don't forget that many people opt for coworking because they want networking possibilities and a chance to hang out with like-minded people; therefore, the importance of communal areas cannot be overstated. Whether they take the form of a cafeteria, a lounge or a backyard with bean bag chairs, allow about 60 square feet per person for common spaces.

Make your shared office looks inviting and modern—your clients are looking for something exciting. You might need to bring in a designer who will make the place look and feel like home rather than a traditional office, which freelancers are trying to escape. Although hiring a professional requires a bigger investment, it will pay dividends. From wall color to ergonomic furniture, from private cubicles to open kitchens, every detail in your space makes a difference.
The look should be consistent throughout every area, from the first greeting at the reception area to the conference rooms available for rent. This doesn't mean everything should look the same, but you should have the same sensibility in each space. You can achieve this through the use of a certain color palette, a repeating font or even something more adventurous, like the use of tile or a certain pattern.

In both an open office and a private workstation, sound privacy should be taken seriously. Noise distraction hampers productivity and causes frustration, so make sure that you're cognizant of how sound travels in your space. If customers can't focus, they'll be much less likely to return.
But you can get around this problem relatively easily. Install amenities that cut down on ambient noise, including soundproofed telephone booths and conference rooms. Make sure that your walls have sufficient insulation, which will make them less likely to transmit noise. Even tiny fixes like installing partitions in an open areas can help without sacrificing their communal nature.

Coworking Space Management Guide
A comprehensive guide to help you manage your coworking space.
DownloadAbove all, your space should be a reflection of your values and those of your clients. No two spaces are alike, so don't be afraid to experiment with your design. Strategic boldness pays off in the long run, especially if clients are drawn to your space over another because of your amenities. You're re-imagining the future of business, so a little experimentation is par for the course.
Save your community manager 41 hours each week—learn how The Yard did it with cloud-based access control.
Read the Case StudyThe Guide to Make Your Space More Profitable
Including interviews with experts and consultants.
Free access to our best guides, industry insights and more.
