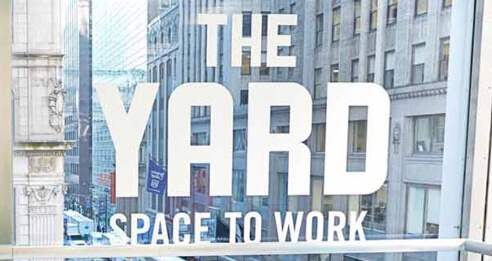
Largest Coworking Companies


One of the most important parts of setting up your coworking space is ensuring that it's the proper size. You do not want to pay for more space than you need, but at the same time, you don't want to run out of room or be unable to accommodate enough members to make sufficient profits.

To figure out your coworking space design, start by thinking about what elements you need to include within the area. You can look to other coworking spaces as inspiration. Most of the space will likely be dedicated to work areas, in a combination of desks, relaxed seating areas with tables, and any other type of workspace you plan to include. You will also need to include conference rooms, video conference booths, lounge areas and printing spaces.
Do not forget to allocate space for a kitchen or pantry, bathrooms and a reception desk. Some leaders in the coworking industry also use some space for other amenities, such as a nursing room, bike storage, lockers or even a bar.

To figure out how much room to include for each section in your coworking space design, consider the human to space ratio. There is no right or wrong answer here, and you can use measurements designed for traditional offices to get an idea. Each traditional workspace you offer to members will need between 75-95 square feet per person. Assume a kitchenette without seating will take up about 100 square feet and that private offices and conference rooms will be 120-150 square feet.
When considering overall size, keep in mind that the average size of coworking spaces increased by 22 percent from 2016 to 2017, reaching 7,572 square feet. When all is said and done, a good amount of space per member for a coworking industry would be somewhere between 100 and 250 square feet on average. The numbers may be overwhelming but doing a bit of math will help in the long run.

To simplify the process, consider three key factors: private and collaborative space, target audience and extra amenities.
As you plan the size of your coworking space, think about the type of space you want to create. Will it be more focused on private work, collaborative work or a combination? If private work is the goal, you will need fewer communal areas and should focus more on individual workstations, which tend to take up less room. If the goal is collaboration, however, you need more communal areas where the amount of space per person tends to increase.
You will also need to consider how much space the average member will use, which requires looking at your average user. If the typical person only has a single laptop and maybe a pad of paper, you can opt for relatively small workspaces without any complaints. However, if you target developers who need space for several monitors or artists who need to lay out artistic materials, each workstation should be larger. Remember that if you want to give off a luxurious or high-end feel, you will need more space per member.
Don’t forget to factor in the other amenities you want in your coworking space. If you will be giving members lockers, make sure there's room for them. Do you just want a plain kitchenette with the basics, or do you want room for a table and chairs there? How many conference rooms or phone booths do you want to include? Each of these things will add to the space calculations.

After your space is set up, it's crucial to monitor the usage of each amenity. Keep track of how many desks are occupied, how often meeting rooms are booked, and how many members use the kitchen, for example, so you can keep on optimizing the space as your business grows.
Of course, no two coworking spaces are the same—that's why it's such a thriving industry. When you're considering the design of your own space, remember that there is no perfect layout; you get to create it yourself. As long as you keep your customers in mind, think with growth in mind, and stay within your means, your space should be exactly what your clients need.
Save your community manager 41 hours each week—learn how The Yard did it with cloud-based access control.
Read the Case StudyThe Guide to Make Your Space More Profitable
Including interviews with experts and consultants.
Free access to our best guides, industry insights and more.
